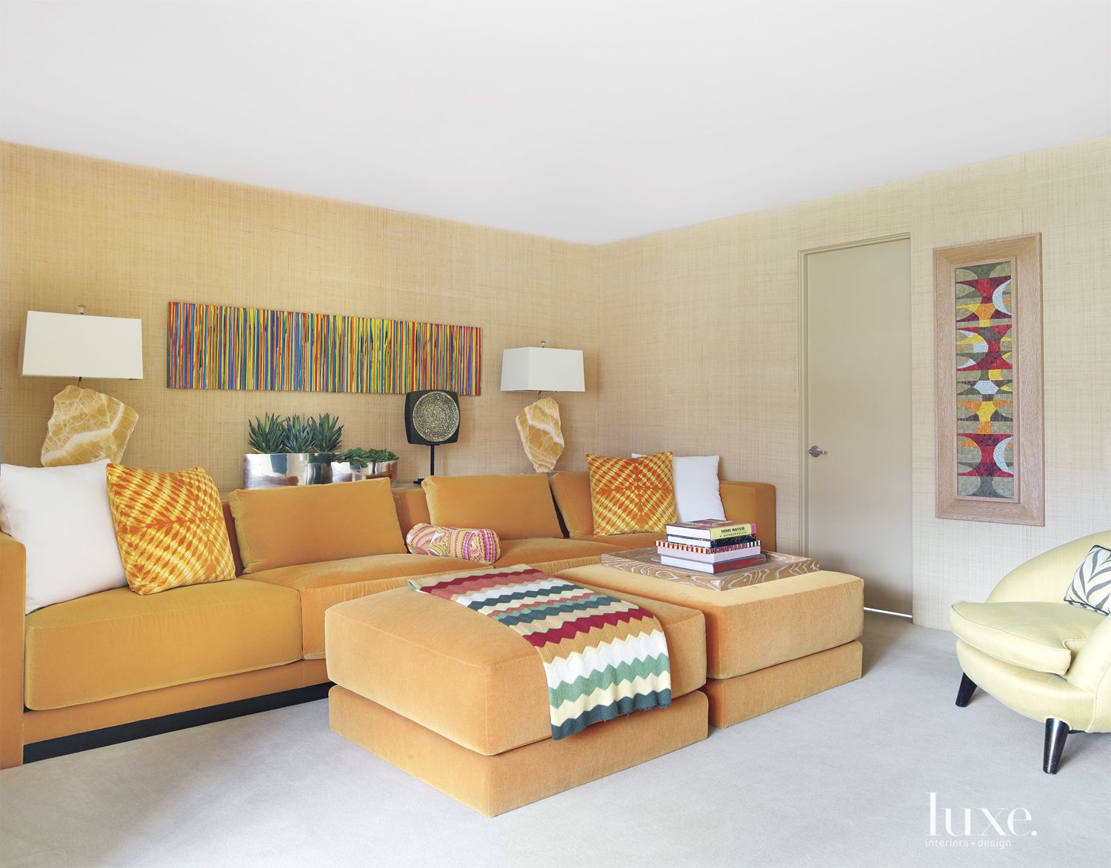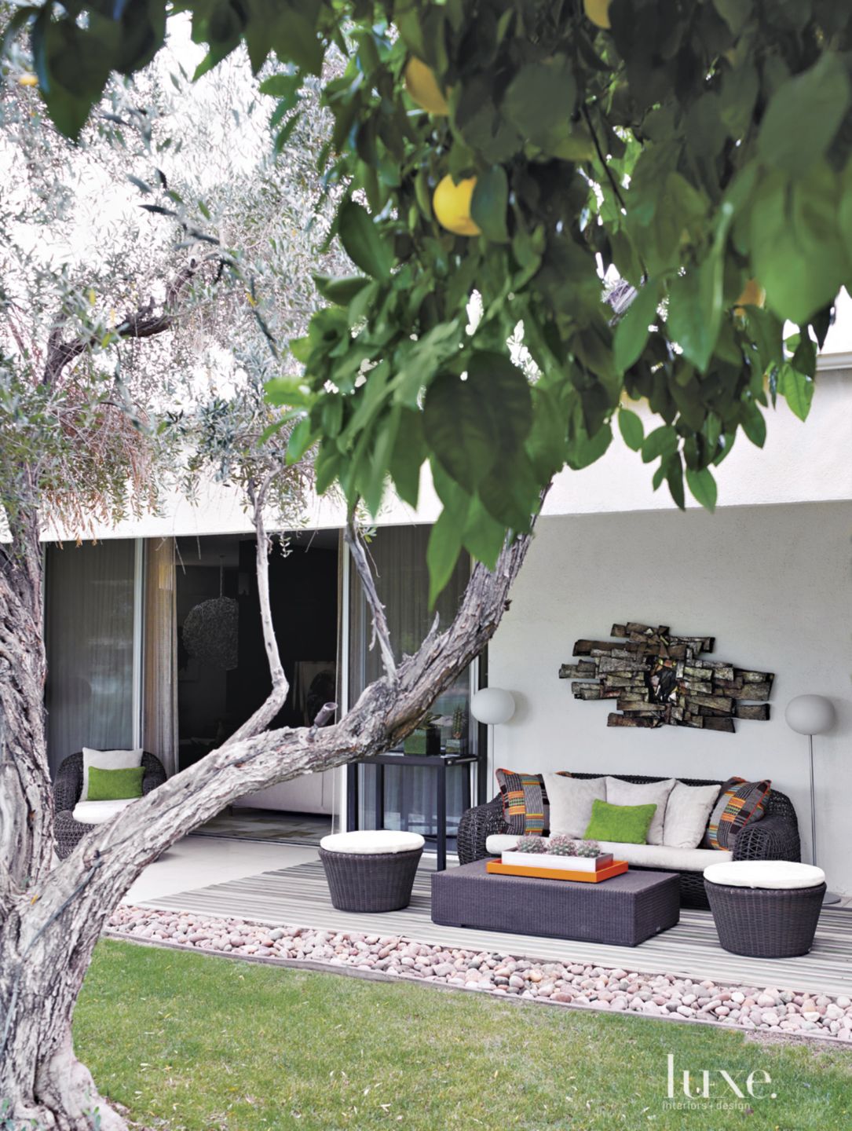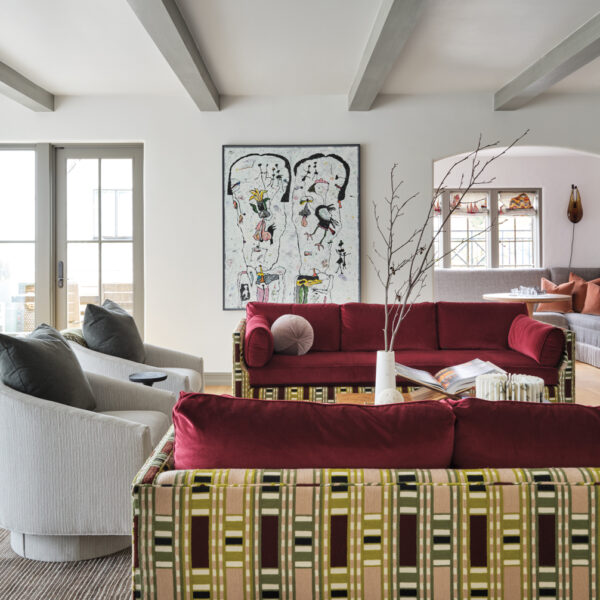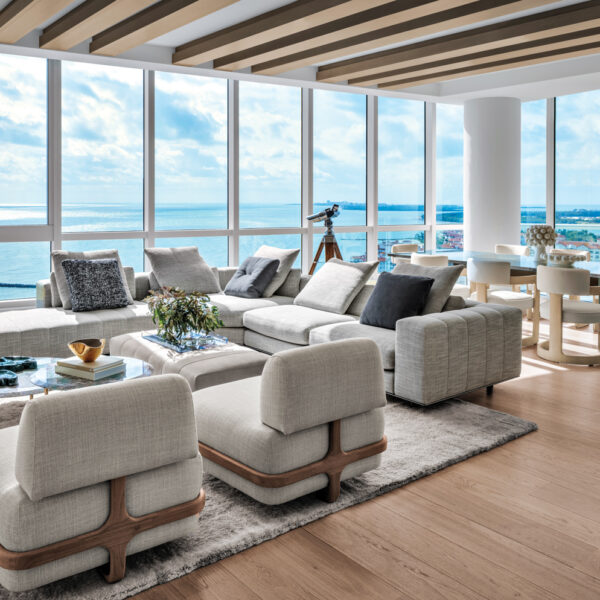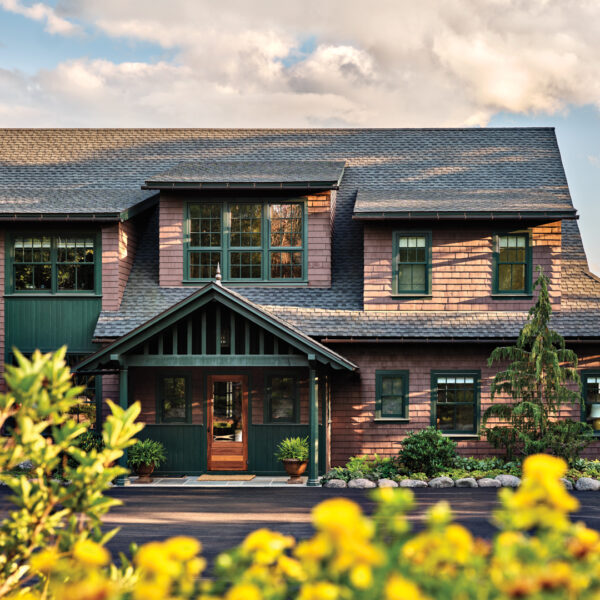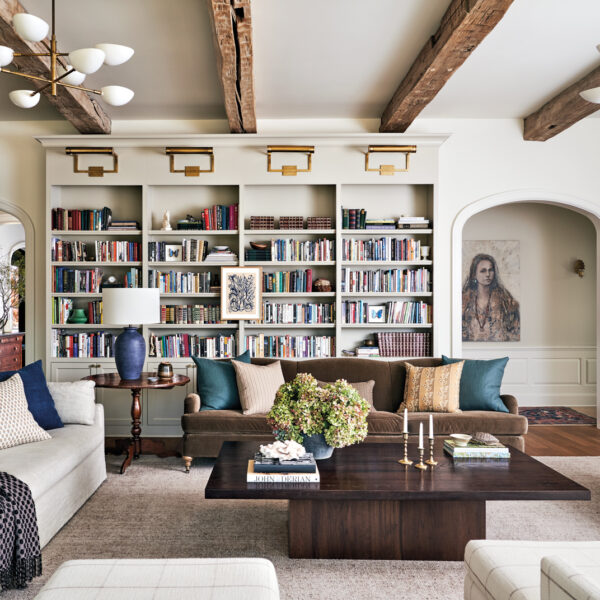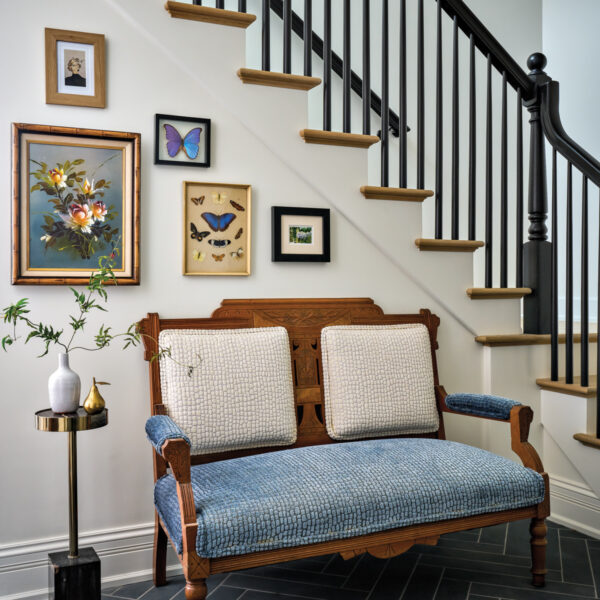It’s difficult to imagine why anyone would want to escape Los Angeles. But Palm Springs—with its dry climate, sculptural mountain ranges and cinematic blue sky—has served as a prominent getaway for Hollywood legends such as Frank Sinatra, Cary Grant and Marilyn Monroe since the early 20th century. Today, not much has changed. The storied desert landscape is still hosting its fair share of L.A.-based talent, including designer Vance Burke. “Palm Springs is to Los Angeles what the Hamptons are to New York City,” he explains. “I especially like that it’s a small town with a progressive population that appreciates design.”
With a steadfast affection for Palm Springs in place, Burke searched and found his own piece of historical design to appreciate: a 1960s stucco-and-concrete-block house designed by architect Richard Harrison. The structure is situated beside a golf course, and Burke was taken with the views of greenery and the amount of open space the course provided. But he was entirely more impressed by the house’s sizable volumes that he would soon fill with iconic furniture, bold hues and large-scale artworks.
“The house became like a design lab,” Burke says. “I pushed the envelope and tried new things. It was an opportunity to be more expressive and use more color because it’s a second home, and I’m not in it all the time.” The designer’s experiments include a black glass partition wall he used to separate the main living area from the dining space and a casual area, dubbed the martini lounge, where he placed bright green low-lying chairs and a futuristic white-lacquer console. His bold choice of colors didn’t stop there. “The custom 18-foot-long orange sofa in the television room is an anti-depressant,” he says. “The master bedroom features turquoise and greens, and there are tangerine linen curtains in the guest bedroom.”
In selecting the furnishings, Burke layered American and European vintage pieces, custom designs, and contemporary items and fabrics to create a distinctive style. “A mix of things is more personal,” he explains. “It’s like when someone cooks and uses multiple flavors that reinforce each other and give greater depth.” In the living room, he offset a Paola Lenti-designed chaise lounge with a pair of 1970s Italian chairs wearing custom Mongolian lambskin slipcovers. For the dining area, Burke found a fantastical vintage table and a set of chairs designed by Paul Evans. And because he wanted to maintain an ethereal feeling in the light-filled kitchen, the designer customized a massive Lucite-and-glass table to function as a second dining area. “A big island just feels so standard,” he says. “At any party, everyone always winds up in the kitchen anyway.”
Todd Peter, Burke’s design partner and art consultant, collaborated on the interiors and helped to select impactful artwork for practically every wall in the house. “The fun thing about Vance’s house is the volumes,” says Peter. “They kind of spoke and just asked for great art.” A Damien Hirst limited-edition serigraph and a massive acrylic on canvas by Jon McCafferty are displayed in the living area, while a collection of photographic portraits, 25/50, an exploration of aging in the faces of men, by Lindsay McCrum, lines a long wall connecting the dining area and martini lounge. “It’s three men who are 25 years old, and three men who are 50 years old,” Peter says. “Depending on the time of day you look at them, different faces seem younger or older.” Burke called in lighting designer Pia Deleon-Neumayr of Plug Lighting to help illuminate the artwork and place the house’s concealed lighting.
Having once lived in New York City and now in Los Angeles, Burke relishes the creative opportunity his desert retreat affords him. “So many times I do a beige sofa or cream-colored curtains,” he says. “This house allows me a little freedom.”








