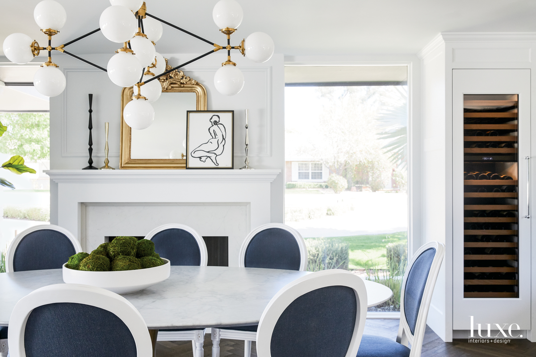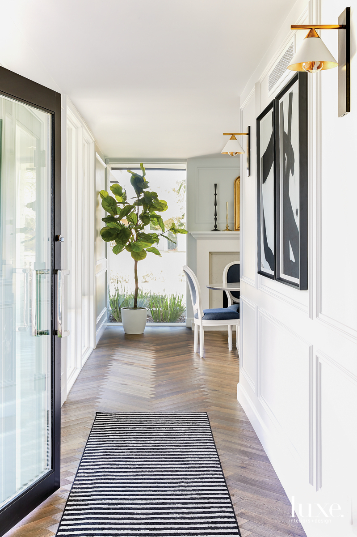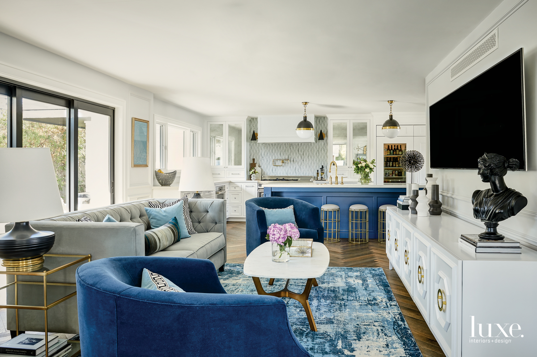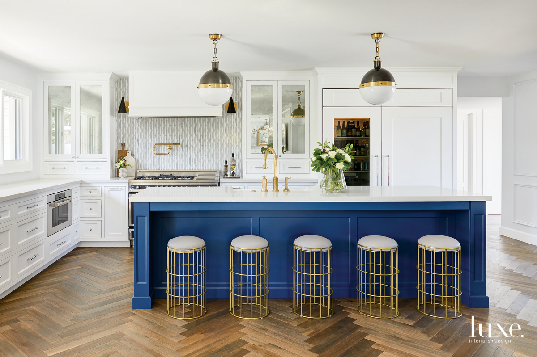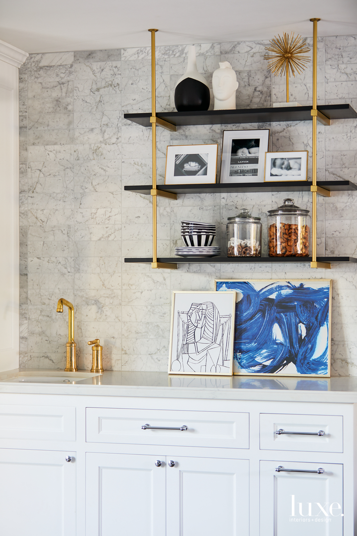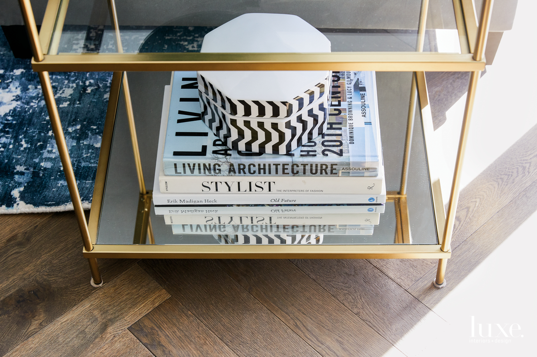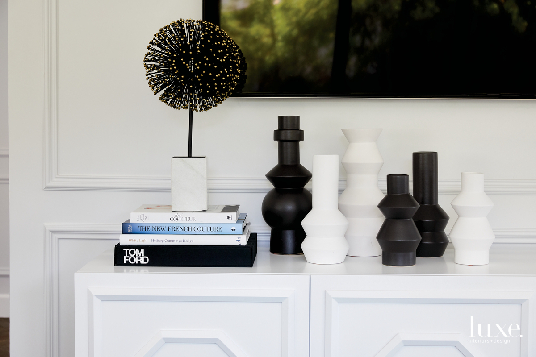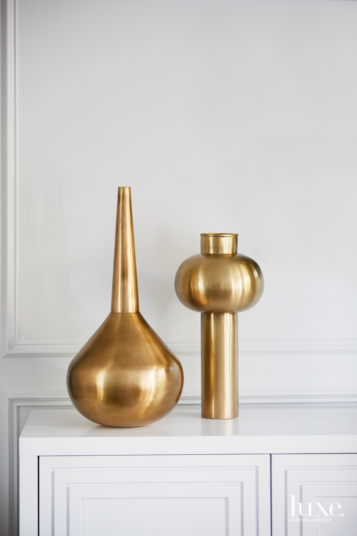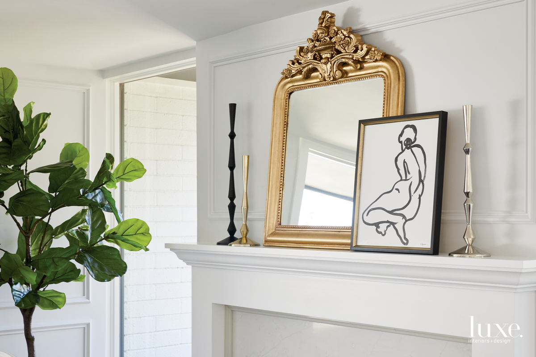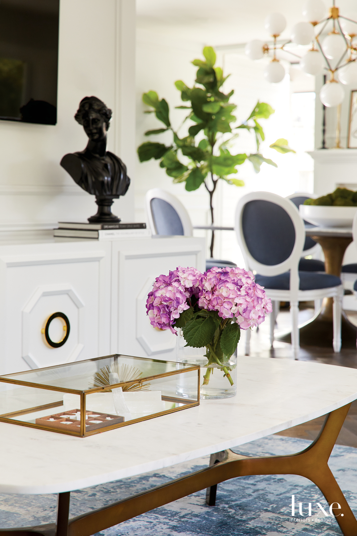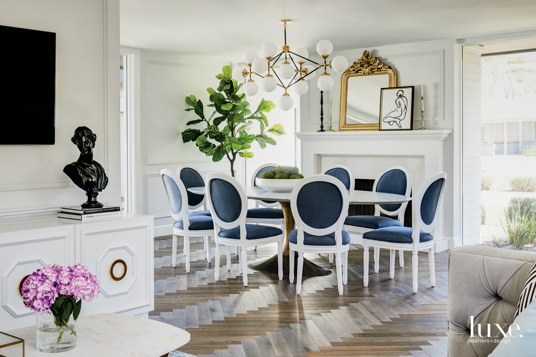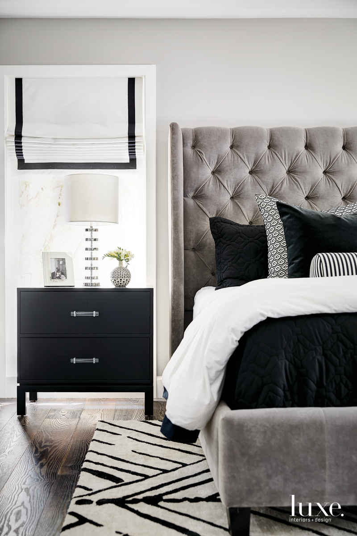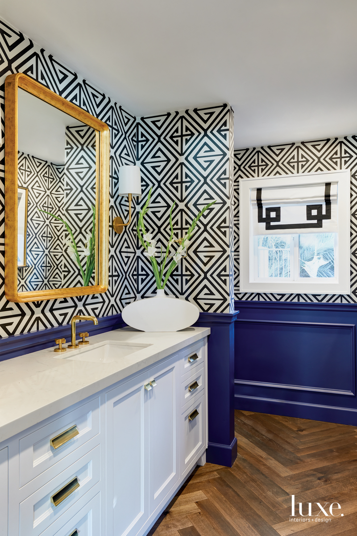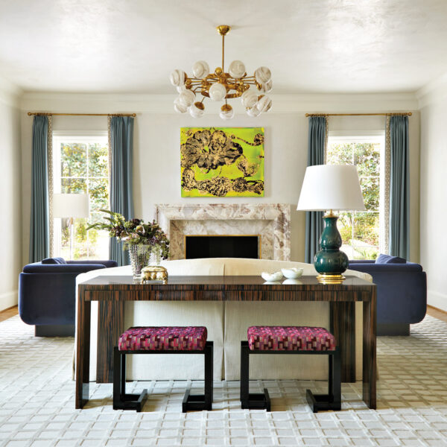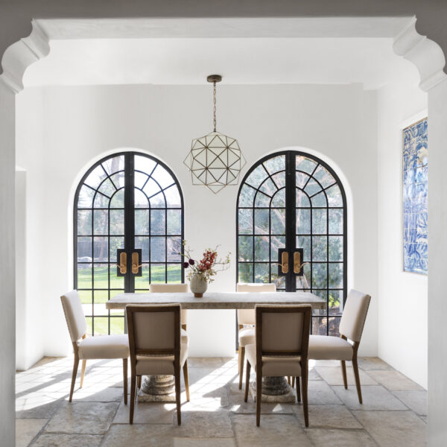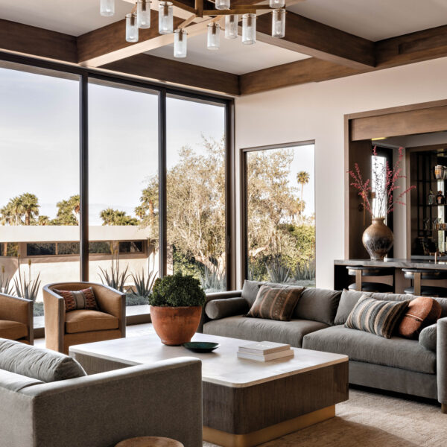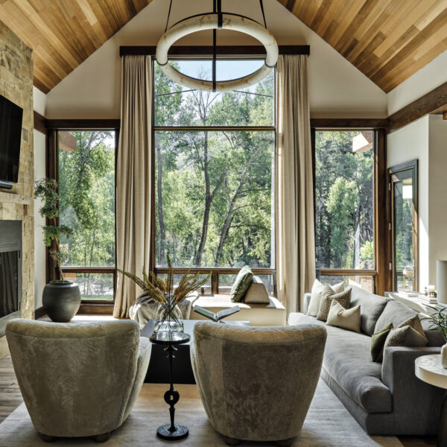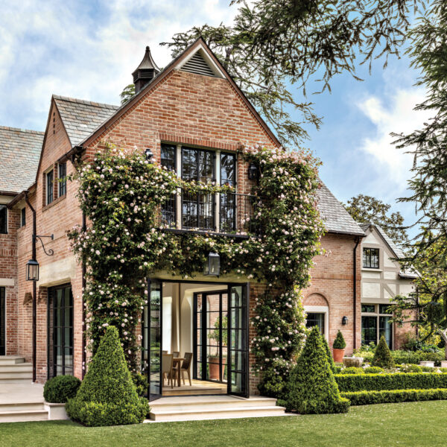With its flat roof, large overhangs and simple entry courtyard, Kelly and Brian Farrell’s 1961 Phoenix ranch house looked like it was taken straight out of Palm Springs. “There aren’t a lot of midcentury houses in Arizona,” says designer Britany Simon, “and they were immediately drawn to it.” But when it came time to enlarge the house a decade and three children later, they ended up infusing the home with exuberant Hollywood Regency-style touches that entirely reinvented its look.
“Both midcentury modern and Hollywood Regency became popular in the 1930s,” explains Simon, “but midcentury overall is a pretty relaxed vibe, and the clients didn’t want the house to feel too casual.” Kelly, who owned the former Estilo clothing boutiques in Scottsdale before her kids were born, has “upscale and fashion-forward taste,” Simon says, “and that correlates into her design aesthetic.” To strike a balance between Regency’s opulence and the home’s understated architecture, “we tried to incorporate midcentury on the outside but lean more transitional for the interiors,” explains the designer, who worked with builder Luke Wilson to achieve that effect. They also expanded the detached garage and guest suite and connected that structure to the main house with an addition that would become the kids’ domain.
“The challenges of marrying new with old–and getting those lines to blend–took some finessing, for sure,” says Wilson, who first met Kelly when he worked on the Estilo spaces. For example, Wilson repeated the home’s large overhangs on the new portions. He also added floor-to-ceiling windows in spaces that face the newly enclosed courtyard. “We manipulated a lot of the window and door openings to go with the simple midcentury look,” Wilson says. “It was all about the integrity of that style and design.”
As for the decor, the first hint of what’s to come starts at the new entry gates to the courtyard–their central, 7-inch custom chrome knobs are a Regency signature, Simon explains, “and we brought that dressed-up feeling inside.” The Farrells had already chosen top-of-the-line appliances for the kitchen, Kelly notes, “and a navy-blue island was on my list.” Simon used those elements as the foundation for adding mirror-inlay to the upper cabinets and mixing metals in the lighting and hardware. “We used chrome and unlacquered brass so it would add age and patina over time,” says the designer. She also went with oversize lighting, such as the black-and-bronze sconces over the kitchen island and the bronze-and-brass four-arm chandelier above the dining table. “I prefer to fill a home with statement pieces along with classic items–they give the room a bolder impact,” Simon says.
While Simon went for daring patterns in the tile and rugs, she stayed neutral with furnishings and held back on the artwork. “I like a clean aesthetic,” notes Kelly. “I think that’s probably because of my fashion background–I’m always adventurous, but also very classic at the same time.” Simon brought in Regency elements in another way in the living room–through the sumptuous velvet upholstery on the sofa and chairs and the curved arms of the swivel chairs. Adding to the refined look are herringbone-pattern hardwood floors, inspired by New York lofts. “They look like they’re a hundred years old,” Simon notes. She also added wall trim throughout “to dress everything up and add some character, and it fills the void so you don’t have to put a lot of art on the walls.”
The resulting design not only exceeds the Farrell’s wishes, but the renovation as a whole allows them to share their delight: The addition boasts ample room for the kids to have their friends over; the guest suite makes more comfortable quarters for visiting relatives; and the updates in the kitchen and dining areas are conducive to entertaining. “The easier it is to host people, the more often we have them over,” says Brian who loves the new look. As for mixing two 20th-century styles, Simon notes: “We did it in a classic way that will stand the test of time.”

