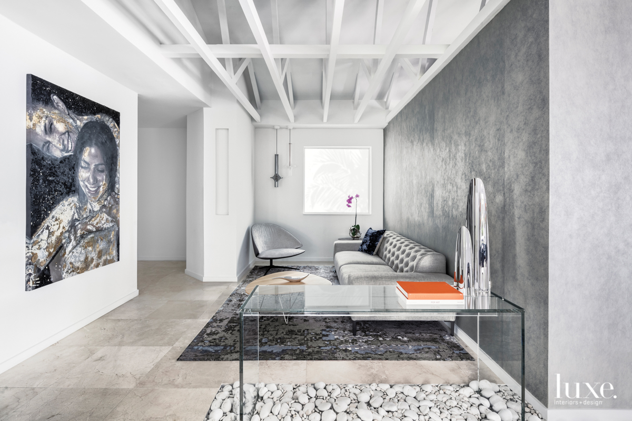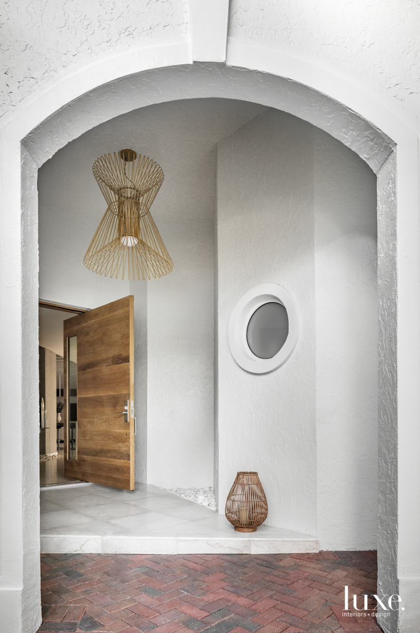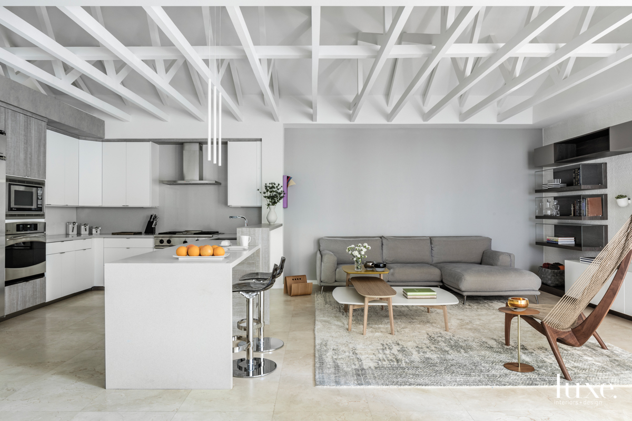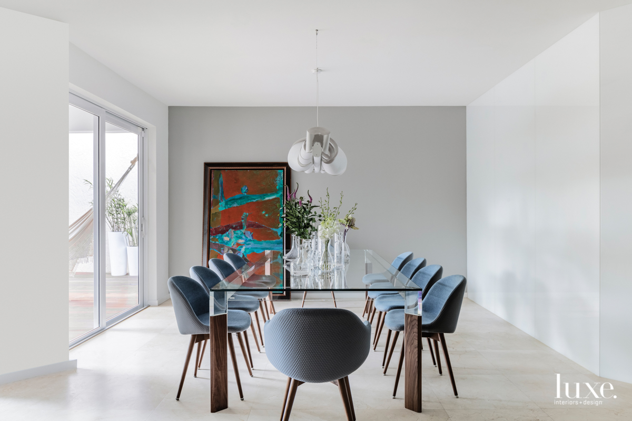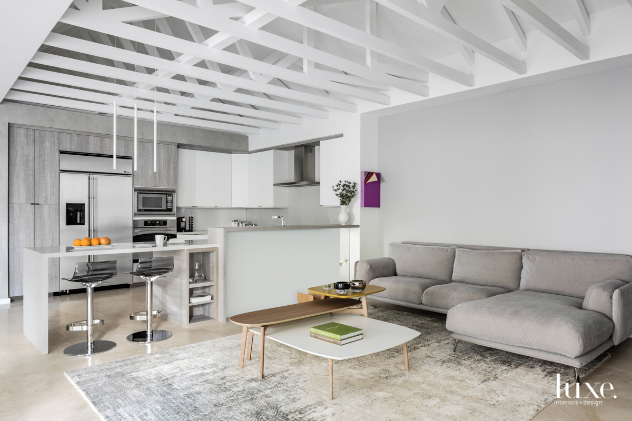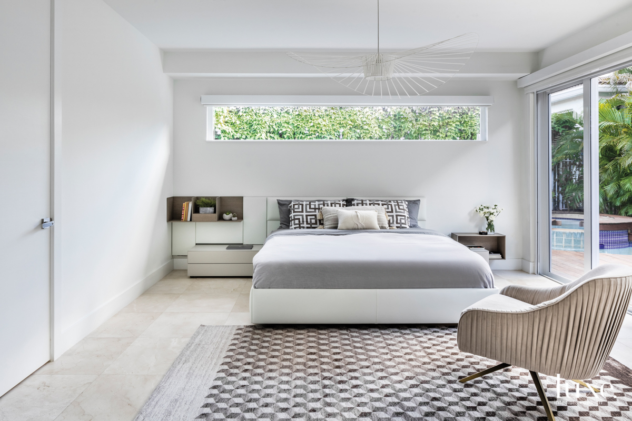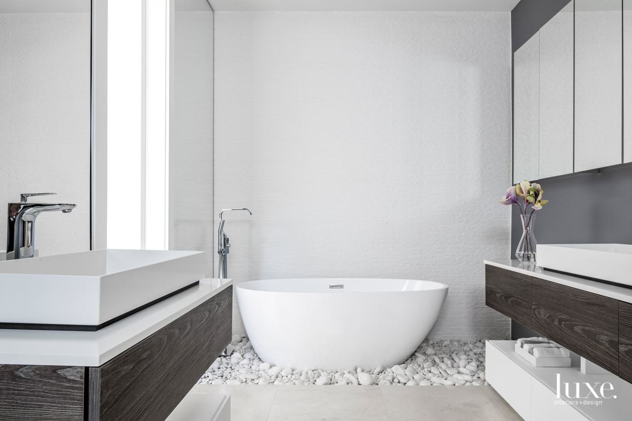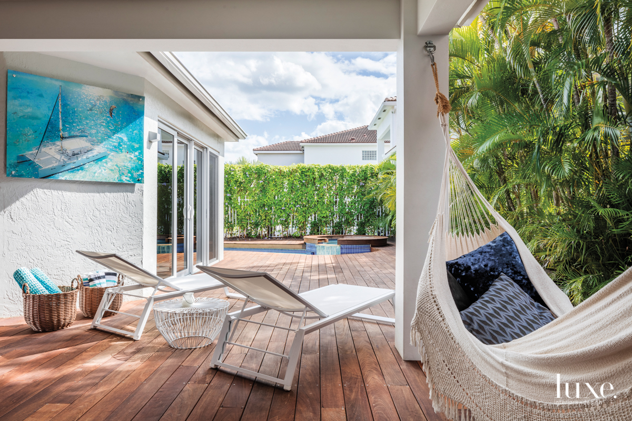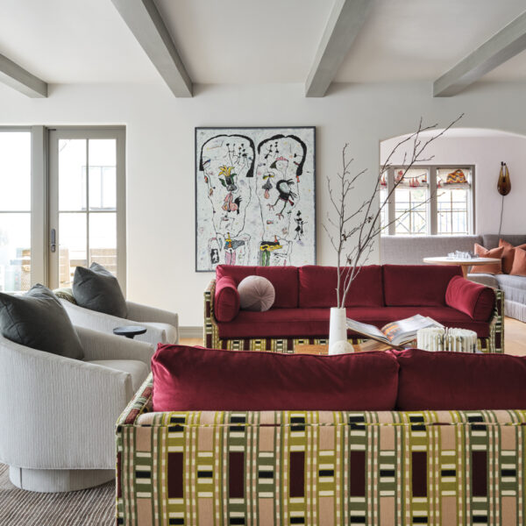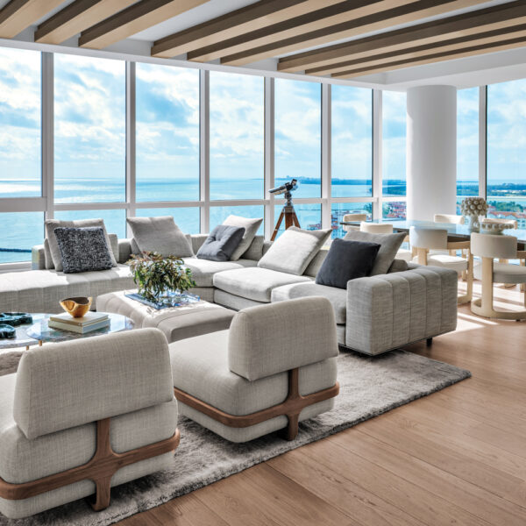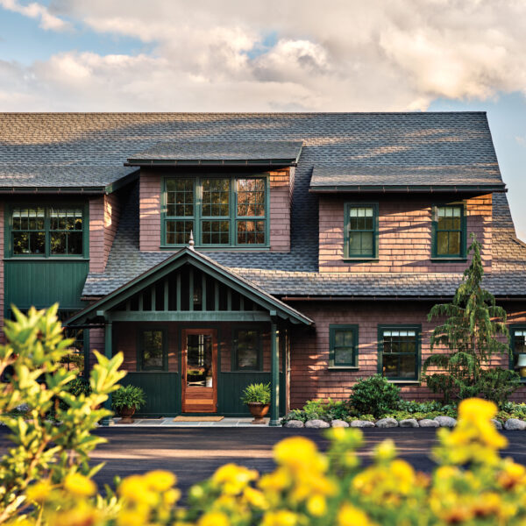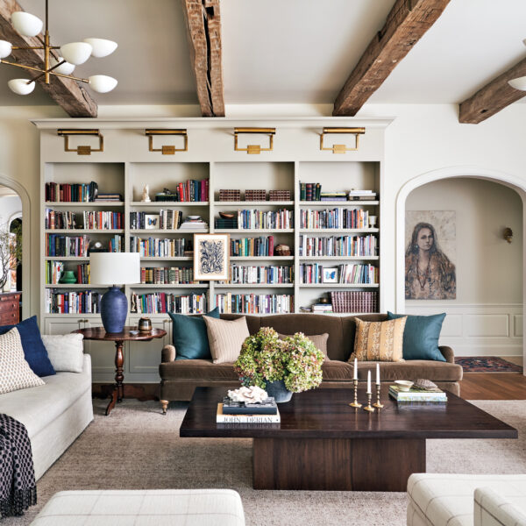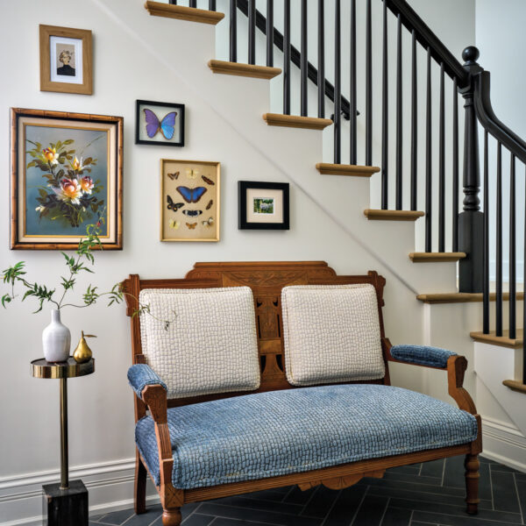When designers Sete Bassan and Hani Flicki first encountered their clients’ 15-year-old residence in Miami, they were struck by its cloistered and cramped ambience. “It was small, narrow and dark; it looked almost like a maze,” Flicki recalls. “Our first thought was: How do we get light into it? How do we clean up the spaces so they look airier, lighter and simpler?”
Key to any such transformation, Bassan and Flicki knew, would be opening up the warren-like central volume and letting sunlight stream inside. Initially, that meant raising the 9-foot ceilings. Working with builder Fabian Bortz, they removed drywall and transplanted the once-hidden ductwork to another location. Then they “re-covered all the trusses with a thin layer of drywall,” Bassan says. Painted a stark white, the cathedralized result is a sculptural interplay of hard angles dancing 12 feet overhead. “The complexity of the lines and the shadows they project create something like an art piece,” she says.
The next step was to further expand the interiors, by taking down walls that had isolated the kitchen from the rest of the house. Doing so effectively doubled the size of the home’s public spaces, giving the owners more choices for the placement of furnishings, such as the enlarged kitchen island that does double duty as a countertop and room divider. Bassan and Flicki warmed up the adjacent living area with a taupe-toned sectional and overlapping coffee tables, while a large red-and-teal painting, an elongated paper chandelier and light blue upholstered chairs with wooden legs bring splashes of color and soft textures to the nearby dining area.
The white-walled master bedroom continues the sense of tranquility flowing throughout the house. A low-slung, king-size bed with a modular headboard system that connects night tables and open shelving dominates the space. Elements of coziness and vibrancy come from the slate gray swivel chair resting on a cube-patterned rug. A long rectangular window Bassan and Flicki installed above the bed and a quartet of sliding glass doors leading to the patio welcome natural light and offer a glimpse of greenery. Overhead, a delicate fiberglass pendant light seems to disappear into the ceiling.
In their work, the designers try to incorporate ideas that will “bring in a Zen feeling and a quiet, peaceful look,” Flicki says. So, in addition to rich wood in the courtyard and on the front door, they employed stone to create a direct material link to nature. Elegantly contained rock gardens are carefully placed inside the house beneath the master bathroom’s freestanding tub and, most curiously, in a narrow trench in the front sitting room. “We liked the idea of separating the space by changing the texture on the floor,” Flicki explains. There, the assemblage of matte gray stones is sheltered by a glass console table–a sly reference to a wall that formerly stood in its place. “When we brought in the stones to show the clients what it would look like, they fell in love with the idea,” Bassan says. “Because we were using the same rocks on the entrance and side of the house, they felt like it was already part of the home’s language.” A midcentury modern-style chair, tufted sofa and wooden coffee table round out the sitting area, which faces a large Galit Garzon canvas.
In the end, the designers say, this is a family house that adroitly embraces a series of contrasts–between indoors and outdoors, organic and polished, comfortable and elegant. “The children are still at home,” Bassan notes, “and the clients wanted everything to be as family oriented as possible. But at the same time, it also had to be clean and organized.” While difficult to achieve, maintaining that equilibrium presents itself here with grace, natural beauty and, most importantly, serenity.

