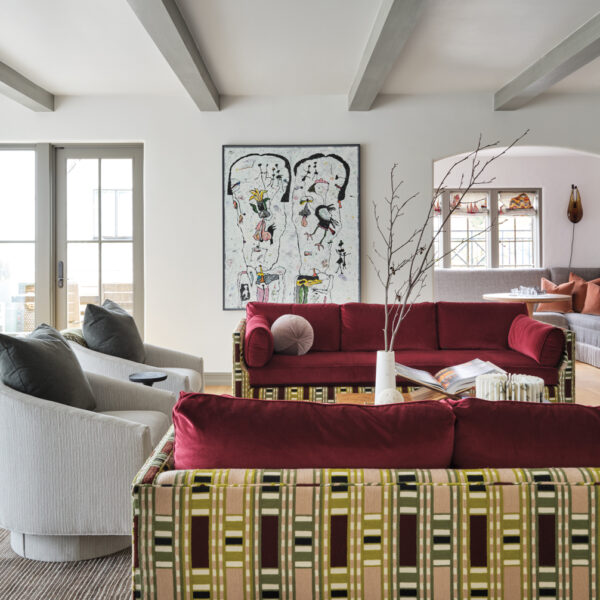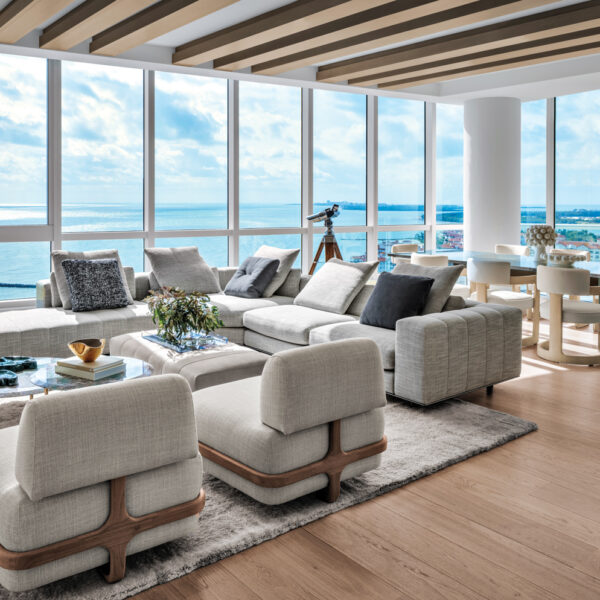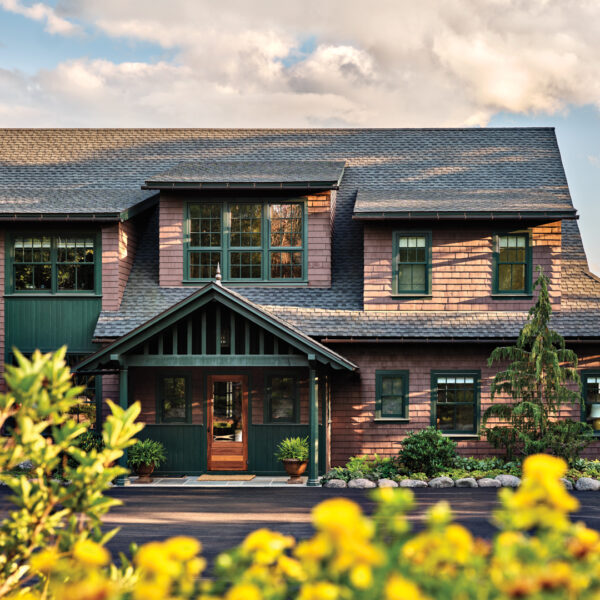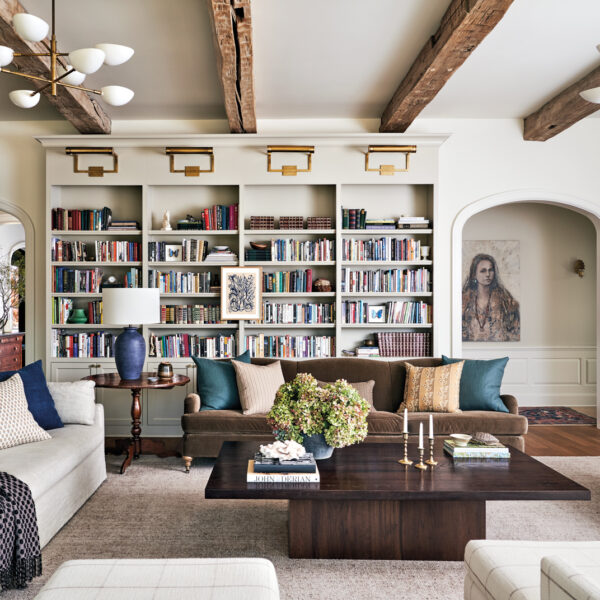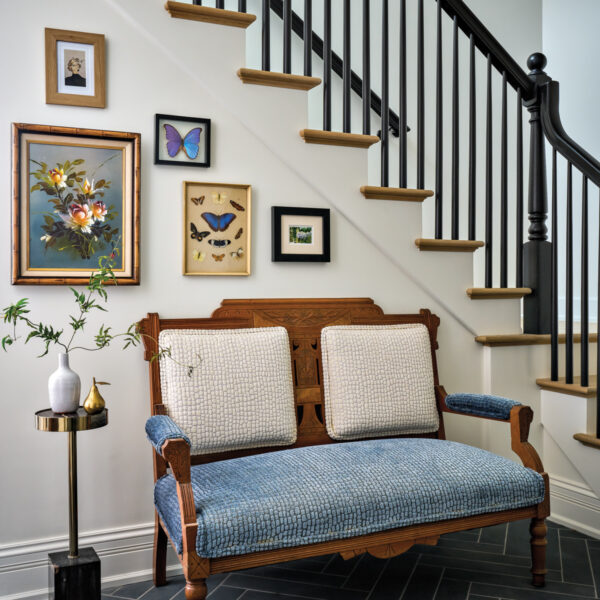This project is as much about the land and trees as it is about the structures on the site,” says architect Eric Haesloop of a family’s relaxed, cedar-clad retreat he designed on a verdant 20-acre parcel with giant oak trees and a tranquil spring-fed pond. “It’s right next to a vineyard in a really beautiful part of Sonoma County with rolling hills. The owners and I looked at several different properties, and this one just stood out.”
Working with project team Mary Griffin, Mark Hoffman and Jerome Christensen, Haesloop sited the house to harmonize with the majestic oaks and to frame views of the pond. The architect designed the home as two separate volumes: The larger pod contains the main living areas and a master bedroom, while the smaller one includes a guest suite. A green roof covers the structure of the guest suite and sections of the main volume, and a thin cool roof that almost appears to float connects the two parts of the house. “The roof enhances and extends the tree canopy,” Haesloop explains. “It’s a light horizontal line that works with the cedar siding.” The thin canopy both protects an outdoor living area—complete with its own fireplace and hardwood floors—and also frames a view of a magnificent oak tree and the pond in the distance. Nearby, Haesloop positioned a swimming pool and detached guesthouse, which he sheathed with the same cedar siding as the main structure. “The L-shape of the house and the guesthouse and pool bracket each other and, in a way, the yard between them is the biggest room,” Haesloop explains. “Outdoor living was very important to the owners.”
But, before construction could begin, the stables and other buildings on the former equestrian property had to be dismantled. “We actually recycled most of the material,” builder Jim Murphy explains. “The windows were recycled, and a lot of the lumber was donated and shipped out. We saved as much as we could.” That strategy was just the beginning of the project’s environmental slant. Designed as a passive house with no air conditioning, the structure is powered, in large part, by two photovoltaic arrays, the largest of which was sunken into a pit behind the house that was excavated by John Benward Company. “The owners were interested in a sustainable house, and this was designed to be a net-zero building,” Haesloop explains.
Adding to the relaxed feel of the project, landscape architects Larry Reed and Bill Hynes used plantings to define spaces by function while accentuating the area’s natural beauty. “Our clients didn’t want a whole lot of structure to the landscape, so we gave them an open meadow to circulate between the main house and guesthouse,” Reed explains. “We did a lot of research on native California grasses that would thrive underneath oak trees.”
A variety of indigenous grasses, shrubs and perennials surround the meadow, and they become gradually taller and wilder toward the outer perimeter. Fruitless olive trees also play a key role, framing both the parking court and a vegetable garden behind the garage. Near the pond, the plantings become more riparian in nature, and the landscape architects worked with a water-quality specialist to design a pumping system that would filter the pond. “That process improved the clarity of the water,” says Hynes, “and also created a better environment for fish and invertebrates.”
The importance of the surrounding landscape is keenly felt inside, as well. Haesloop designed the main structure’s great room—which contains an open living, dining and kitchen area—with a tall ceiling and two walls of sliding glass doors. Clerestory windows wrap around the entire space, letting in light and cooling breezes. Long pieces of Douglas-fir wall paneling and built-in screens both emphasize and soften the home’s rectilinear form. “The wood makes for a warm, enveloping interior that works well with the trees,” Haesloop explains. “It’s about getting the values from the inside and outside to work together, so that the space really flows throughout.”
To complement the warmth of the wood, designer Margaret Turnbull centered the great room’s living area with an antique rug that the owners brought back from Istanbul and then chose furnishings within an equally bold palette. “The clients are highly color motivated, so we were able to use some pretty strong hues,” Turnbull explains. “We tried to discover what would make their hearts sing over many years.” She chose a low-slung sectional covered with deep-red textured cotton, for example, to face a wood stove positioned against a board-formed concrete wall with built-in shelving. “The sofa has a relaxed attitude, and it also gives the volume of the space more grandeur,” explains Turnbull, who kept all the furniture low in height so as not to block the views.
The designer employed a similar formula in the guesthouse, pairing a colorful rug with a trio of low chairs; a built-in bench provides additional seating. “The furnishings throughout are sculptural and invite you in, but they aren’t demanding attention,” Turnbull says. “The architecture, landscape and the interiors together are what make this such a special environment.”
Indeed, the thoughtful design of spaces that flow seamlessly from inside to outdoors and back again encourage a casual lifestyle. “There’s an episodic quality to living in this home, which includes everything from kayaking in the pond and cannonballs in the pool to enjoying the fire pit and pizza oven,” Haesloop explains. “The result is much greater than the sum of its parts.”
– Tate Gunnerson













