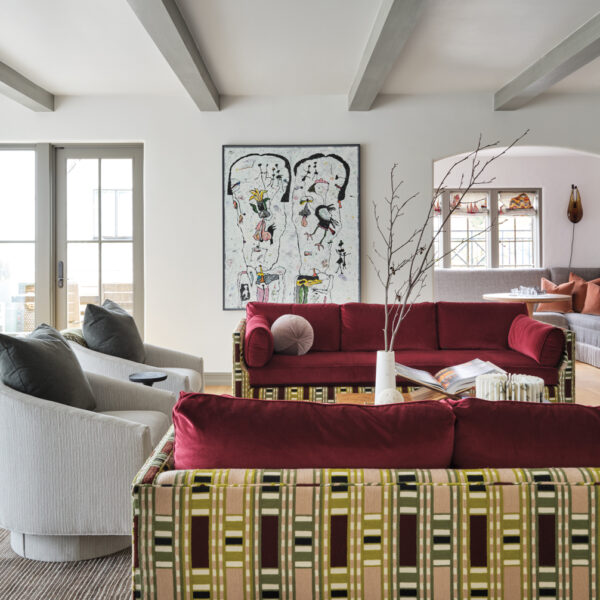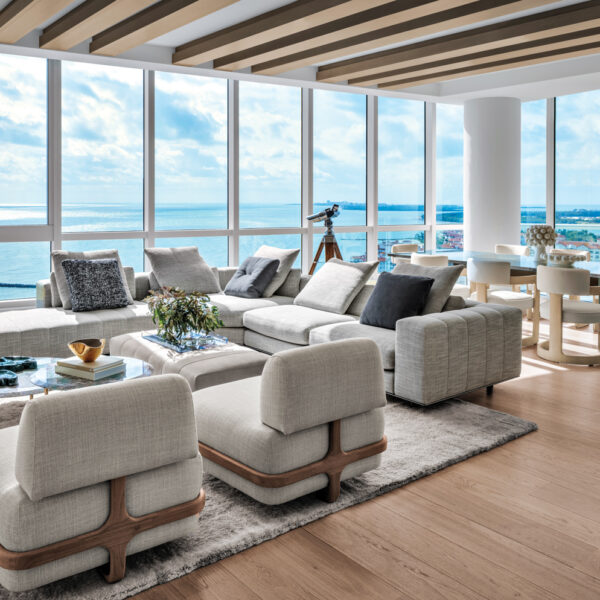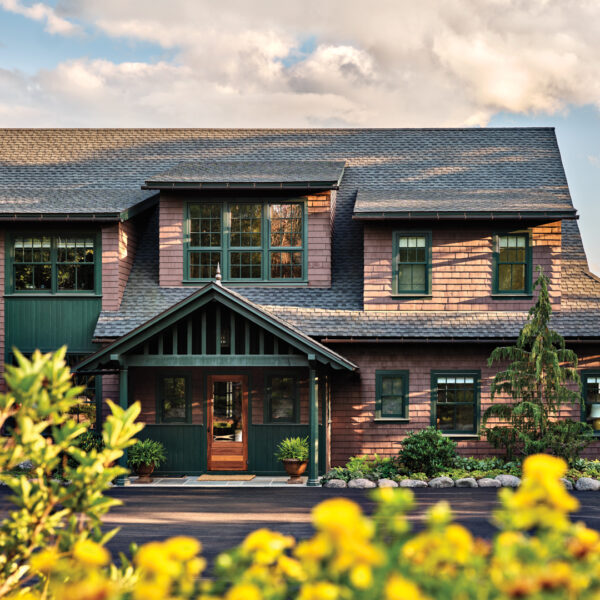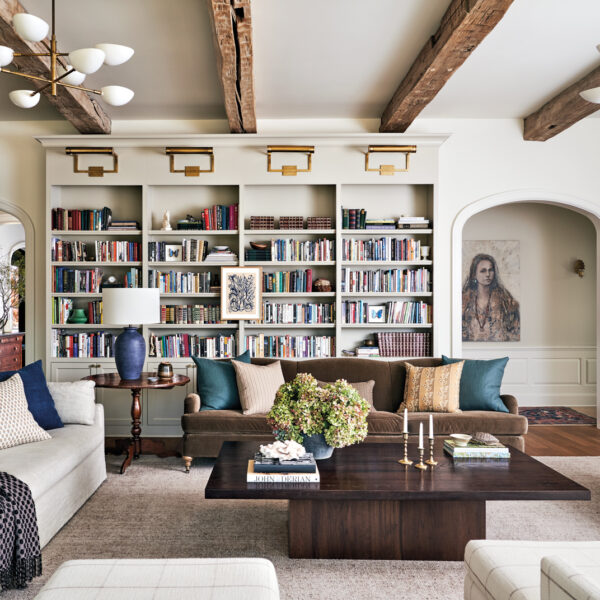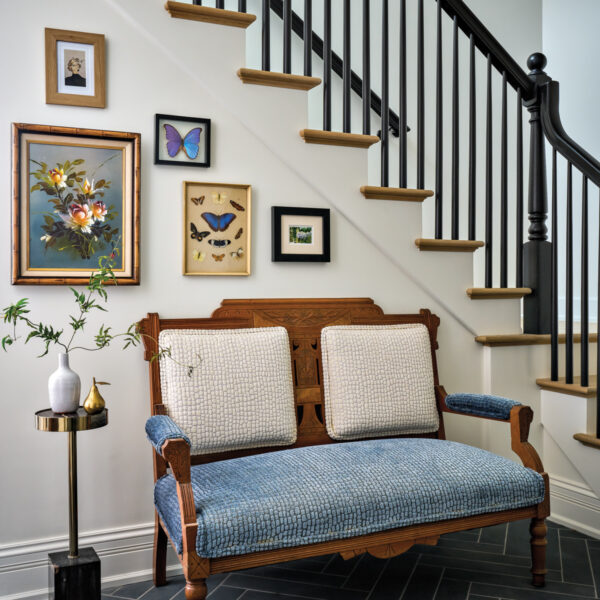Los Angeles neighborhoods inspire fierce loyalty. Some are drawn to the sweeping vistas spied from a perch in Hollywood Hills, while others gravitate toward the funky-chic vibe of Silver Lake. Still, others feel the pull of Hancock Park, smitten with its central location, tree-lined streets and some of the most impressive—and varied—residential architecture in town. Count among the last group a screenwriter, her marketing executive husband and their two children. “Before I moved to Los Angeles from New York, I went to a party in Hancock Park,” the wife recalls. “I could not believe how glorious the place was.” And after moving to L.A., she has never lived more than two miles from the spot where she first fell for the neighborhood.
Looking for more outside space than their current home afforded but not wanting to move out of the area, the family discovered a 1917 house for sale nearby with notably whimsical architecture and the requisite outdoor area. They purchased it almost immediately and soon called in Sarah Shetter, who had worked on their previous Hancock Park residence and their Malibu escape, to handle the interior design. In keeping with a dwelling that reads as an architectural mélange of Tudor, Jacobean and Craftsman influences, the couple asked for a similarly multifaceted approach for the rooms. “The pieces are from different periods and eras,” Shetter says of the furnishings, which were inspired by both the wife’s affection for older items with a story and the husband’s love of sleek elements.
“I incorporated things they’ve had for years,” says the designer, who also happens to live and work in Hancock Park. “The new furnishings we brought in had to have enough weight to work with the historical architecture.” To that end, the designer incorporated the clients’ own mod red chair into the family room, where it lives happily with a new custom sectional done up in a vivid ikat. In the master bedroom, the bed and wing chair are both existing pieces that accompany a petite Saarinen side table.
Besides combining old and new in vintage surroundings, “it was important for the interiors to look cohesive but not like a decorator had been there,” Shetter explains. “Each room has at least one handmade aspect, whether it’s a painting, a fabric, a rug or a lampshade. That character gives a feeling of warmth.” One of those items was an oil painting, now hanging upstairs, that the wife found on Etsy. The hues in the portrait of a woman done in white, yellow, blue and brown inspired the palette for the entire home. For instance, in the main living room, Shetter upholstered a massive sofa in yellow velvet and placed a vintage Turkish rug on top of a larger blue silk one. She painted the dining room walls a rich, deep blue above the warm wood wainscoting, creating a backdrop for the room’s showpiece—a collection of Ellsworth Kelly drawings, a family heirloom. The powder room gets its share of yellow and earth tones from the grass cloth, the collection of art on the walls and the vintage American Empire-style dressing table transformed into a vanity.
Shetter’s revamped spaces sit within a structure brimming with history. The home was originally the work of The Milwaukee Building Company—the firm, which, under the name Meyer and Holler, was responsible for a pair of Hollywood icons, Grauman’s Chinese Theater and Grauman’s Egyptian Theater. It required surprisingly little in the way of restoration, according to builder Brad Keeler. “It wasn’t hard to make it look as good as it does,” he says. “The challenge wasn’t bringing it back to life; it was matching the finishes and molding that had been so well maintained. The new features like the kitchen and the baths were just icing on the cake.”
Conjuring up the metaphorical icing fell to architect Sonny Ward and project managers Corey Miller and Malek Alqadi. “The house was outdated, and the clients asked us to infuse a freshness without taking away from the historic charm,” Ward says. The team converted one of the master closets into another bedroom that functions as a study space for the couple’s children. Alqadi helped select distinctive hand-painted Moroccan tile for the master bathroom, powder room and kitchen. And the kitchen received an extensive overhaul—new appliances, an island and a large Tom Dixon light fixture. The architectural team also employed painted flat-front MDF cabinetry that achieves a crisp look while maintaining period-appropriate proportions. Finally, tackling the landscape in conjunction with landscape designer Andrea Schar of Andrea Schar Landscape Design, they preserved the rolling front lawn, a historic feature in that part of the neighborhood, by keeping the plantings and shrubs close to the house.
The home now functions perfectly for a modern family, which Ward and Shetter attribute to the vision of the clients. “In our experience,” Ward says, “most clients would opt to blow historic walls and character-defining features out or make additions, but these clients accepted the boundaries of the historic asset, and the results are amazing.” Adds Shetter: “I’m lucky. These clients like to take risks. They have their own sense of style and didn’t choose a house or an interior design for anyone but themselves. That is so refreshing.”
—Laura Mauk













