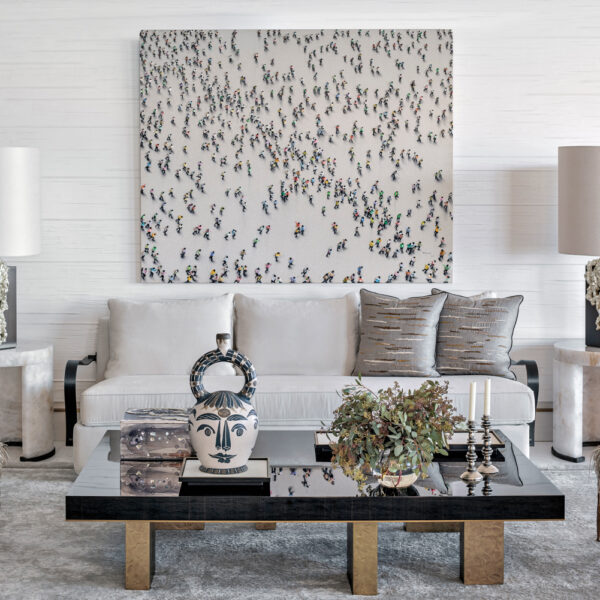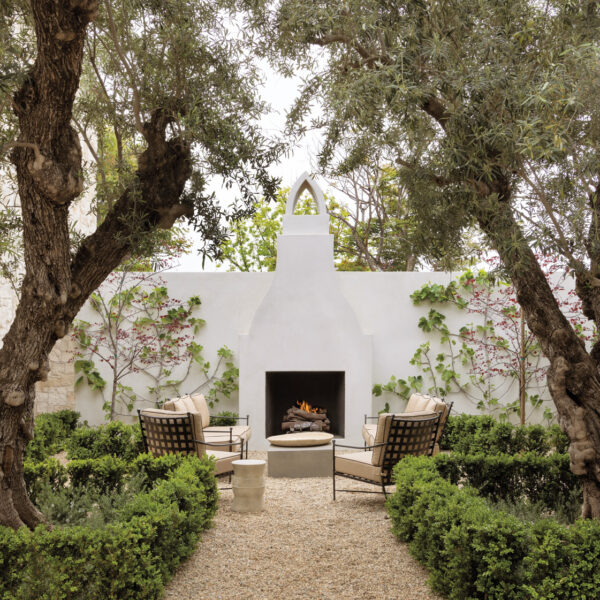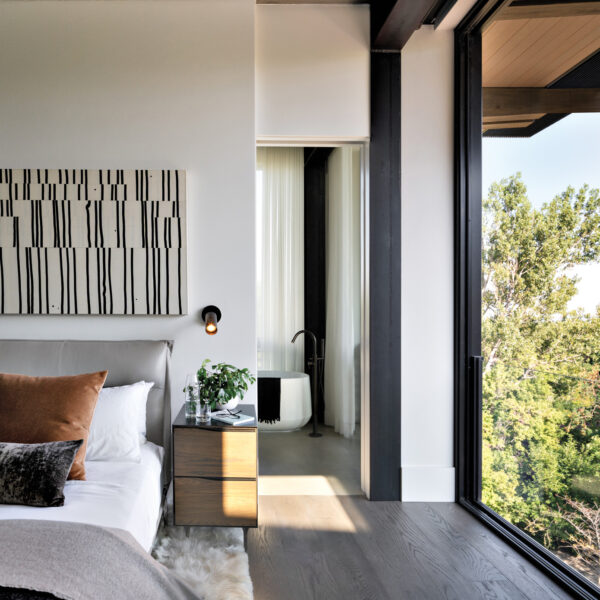The Dallas residence father-son builders Mickey Munir and Michael Munir constructed for residential designer Robert Trown showcases more than just one easily recognizable style. The Mediterranean-inspired structure mixes influences from France, Portugal and Spain with a crisp white rubble-set limestone exterior, a triple-stacked red-tile roof, a U-shaped courtyard and large expanses of minimalist black steel-framed windows. “It’s also a California-style blend in the sense that it reflects an indoor-outdoor attitude,” Trown says. But the beautiful mélange is actually part of a trend Trown has noticed emerging from his own clients. “In the past, many Dallas homeowners would say, ‘I want an English Tudor’ or, ‘I want a Marie Antoinette château,’ ” he says. Now, rather than a specific look, many request “a blended and collected feel,” he explains.
In Trown’s case, the goal for his home’s architectural style was to allow the house to grow and adapt over time. The home’s West Coast reference is particularly personal, as he and his wife, Yvonne, grew up in Southern California before spending 17 years in Aspen, Colorado. The ski resort town was a lovely place to raise two children, but the convenience of a larger city appealed to the couple when they became empty nesters. “Everything is so accessible here, and the people were a huge draw,” Trown says. So they sold their Aspen house and purchased a vacant 1.25-acre lot in Dallas’ Preston Hollow neighborhood, known for its grand homes and curbless streets. Working with his colleague and project manager, Whitney Blackwelder, Trown designed, landscaped and furnished his new residence the Munir duo constructed. “It is rare for one architecture firm to handle all design facets of a project, including interiors and landscaping—which helped here, because there was one vision,” Michael Munir says.
For his new abode, Trown prioritized creating a sense of seclusion. He sited the house on a north-south axis, which increases energy efficiency while also controlling the views and maximizing privacy. This was a must for one of the home’s most romantic features, an outdoor Belgian blue limestone shower area off the second-floor master suite. The setup “allows bathroom views of the outdoors with no need for window coverings,” Trown says. Because of the home’s axis, most of the major windows also face southeast and peek out to the lush landscaping. Nestling his home amongst numerous massive oaks, magnolias and cedars, Trown explains he “landscaped away the neighbors” by filling empty spaces with a rich plant palette of native drought-resistant foliage such as palms and succulents. “Miraculously, we didn’t need to take out anything,” he says, adding that the mature trees, when used in conjunction with new plant material, give the landscape a look of having existed for many years.
Along with layers of plantings, Trown incorporated various outdoor living spaces, including a motor court inside the front gates, an outdoor kitchen pavilion, a terraced courtyard and a privet-rimmed pool. Because of the home’s U shape, prominent windows from the main living spaces face the courtyard, which gives the homeowners more privacy, Trown explains. “We can have tons of glass with no window coverings and all that heavy drapery that used to be very popular,” he says. “All those swags and tiebacks—gone.” Should the couple need more privacy, however, integral solar shades—hidden above black steel-frame windows recessed within the walls—deploy at the touch of a button.
In addition to privacy, Trown also wanted to emphasize telling a story through the home’s construction, “rather than relying on trims and finishes to make the design interesting,” he says. Free of window frames, jambs and baseboards, the house showcases reclaimed oak floors and rafter beams—cleaned but not painted or stained—harvested from decommissioned barns in upstate New York. Trown also credits the Munirs for approaching products in new ways. For example, the duo produced the home’s double-thick walls by mixing paint into plaster to create a soft rolling surface with just a bit of mottling. “The color was mixed in as it was applied,” Michael Munir says.
The walls serve as a backdrop to the mix of furnishings that reflects the homeowners’ eclectic tastes and Trown’s years of experience in designing houses for clients around the world. “Dealers know the kinds of pieces we like and send us pictures all the time,” he says. But when Trown can’t locate what he wants, he customizes a piece from a showroom line or designs it himself—like a table in the living room made from a walnut tree that had blown down during a storm on a nearby farm.
The overall result shows off a collaboration of not only styles but also talents between Trown and the Munir team. “This was one of the best and most inspiring homes we have had the pleasure of working on,” Mickey Munir says. That sentiment is also true for the homeowner, who drew upon his skill and experience to achieve the ideal mix of architecture, landscaping and interior design for his residence. “Yvonne and I love living in the home,” he says. “Once we enter the property, we are in our own world.”
–Laura Fisher Kaiser




















