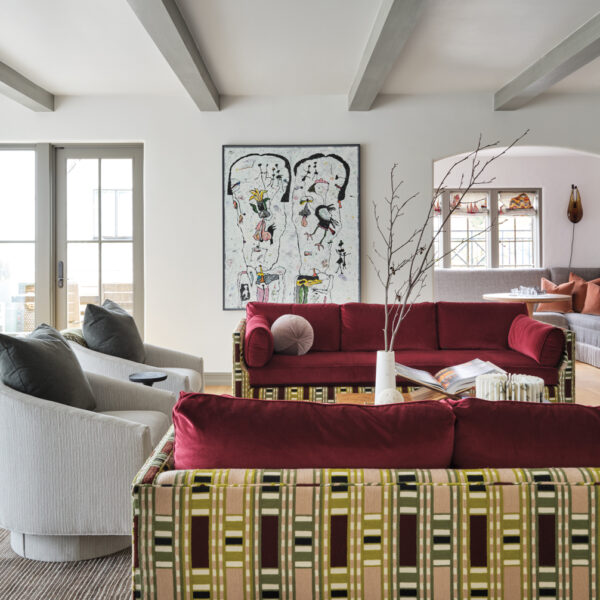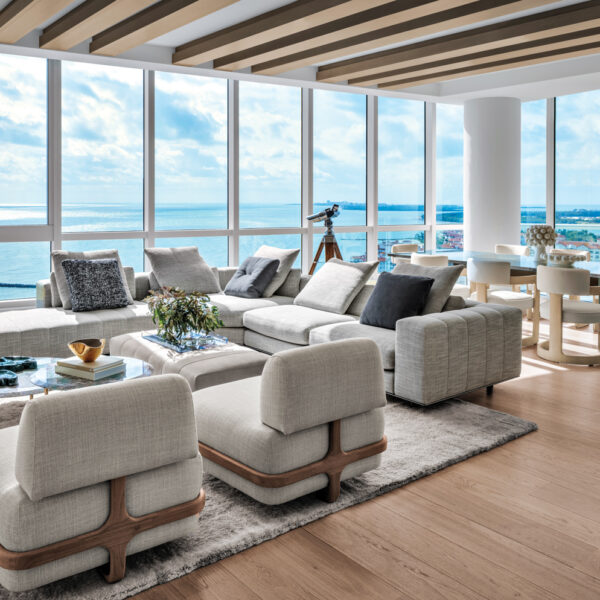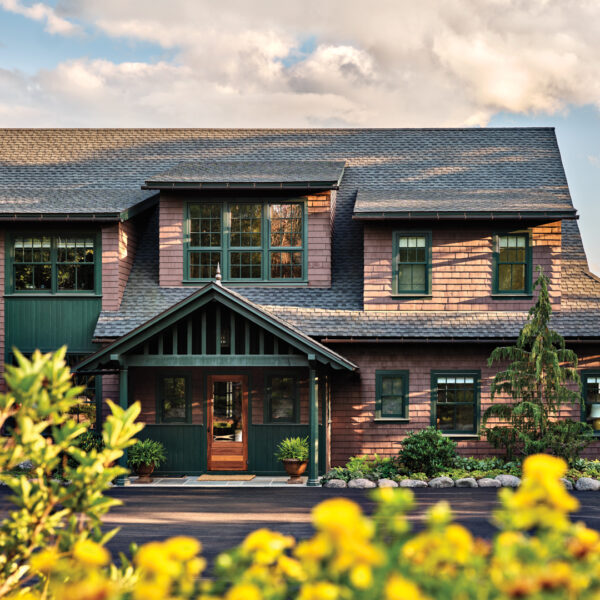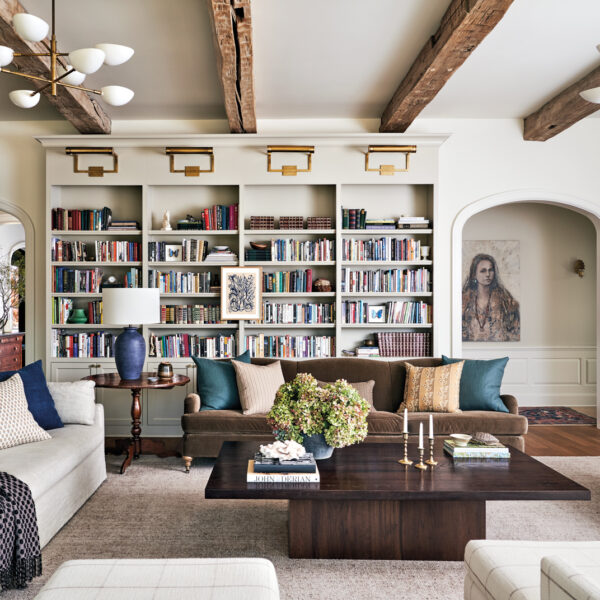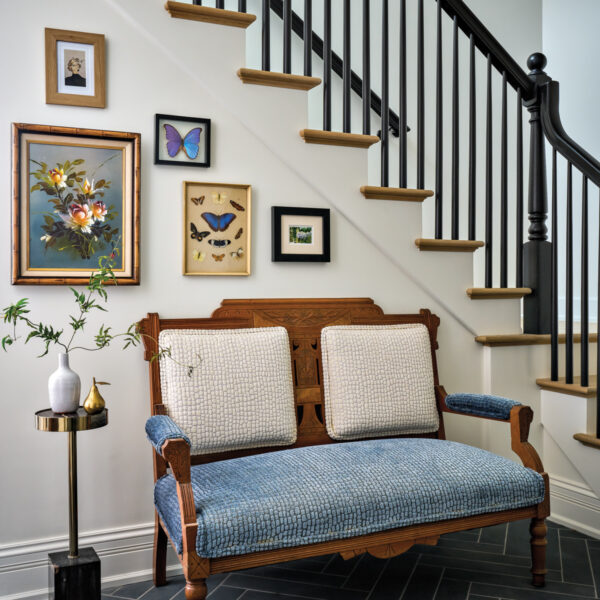 “This home is all about the lake lifestyle,” says principal architect James LaRue, describing the rectilinear structure he designed for clients on a tree-lined street facing Lake Austin. “It’s almost like a resort.” The homeowners—real estate entrepreneurs with three daughters—are longtime friends with the parcel’s former owner and quickly scooped up the coveted waterfront property when it became available. “We enjoy wakesurfing, paddleboarding and jet skiing,” the husband explains, adding they wanted their new home to strike a balance between comfortable and modern.
“This home is all about the lake lifestyle,” says principal architect James LaRue, describing the rectilinear structure he designed for clients on a tree-lined street facing Lake Austin. “It’s almost like a resort.” The homeowners—real estate entrepreneurs with three daughters—are longtime friends with the parcel’s former owner and quickly scooped up the coveted waterfront property when it became available. “We enjoy wakesurfing, paddleboarding and jet skiing,” the husband explains, adding they wanted their new home to strike a balance between comfortable and modern.
Local building codes forbid removing trees of a certain size, so LaRue began by designing the L-shaped structure around the site’s mature pecan trees. “This building could have overwhelmed the site, so we tried to break down its mass,” says LaRue, who worked with project architect Rez Lankerani.
Like the exterior, the interiors combine modern and natural elements in reference to the lakeside setting. “It took a village to figure out every single detail and how everything transitions,” says interior designer Kelle Contine, who collaborated with project designer Erin Judge.
Inside and out, the residence maintains a modern feel while remaining comfortable and complementing its natural setting—a feat achieved through the close collaboration of everyone involved. “It’s a fairly modern building, and the warm materials make it a very livable house,” LaRue says. To celebrate the success and completion of the multiyear project, the homeowners hosted a housewarming dinner for the entire design team. “It was our way of saying thank you and celebrating this beautiful home they all had a hand in creating,” the wife says. “There was a beautiful harmony of all these great minds coming together to design this space.”
–Tate Gunnerson












