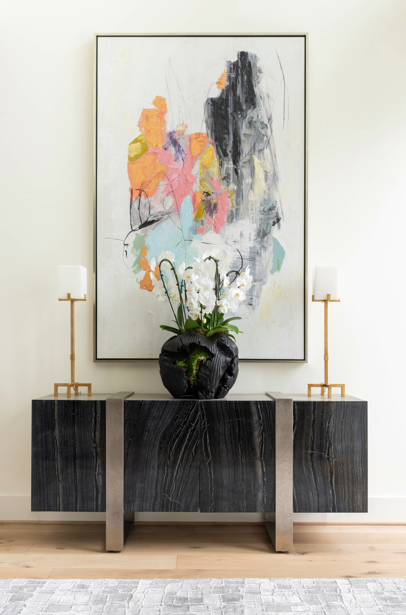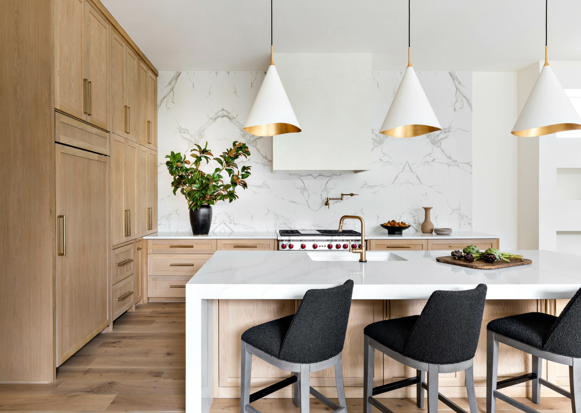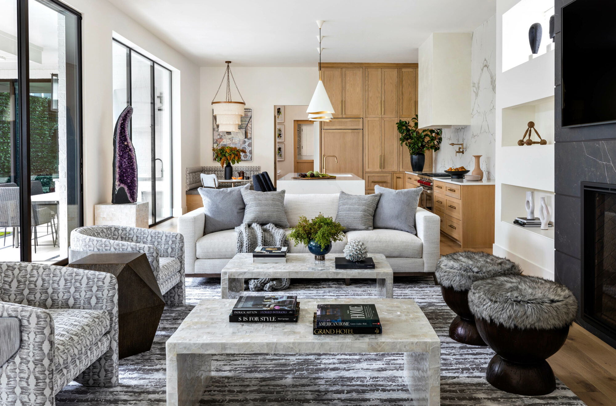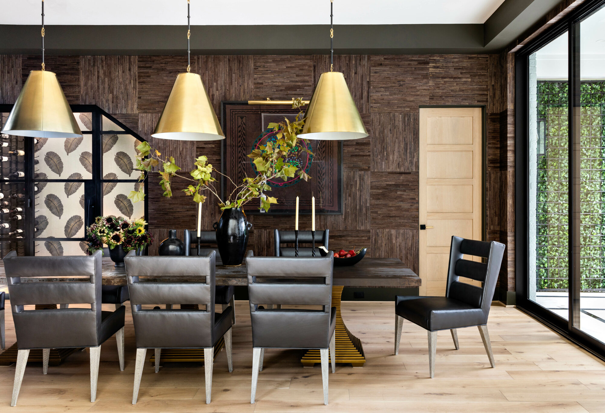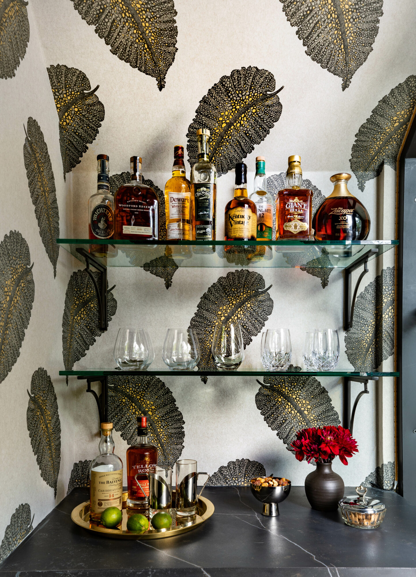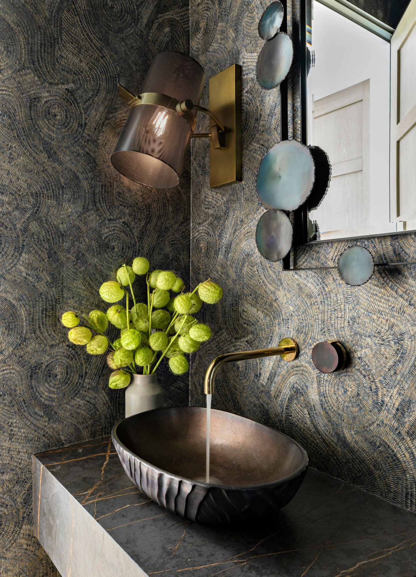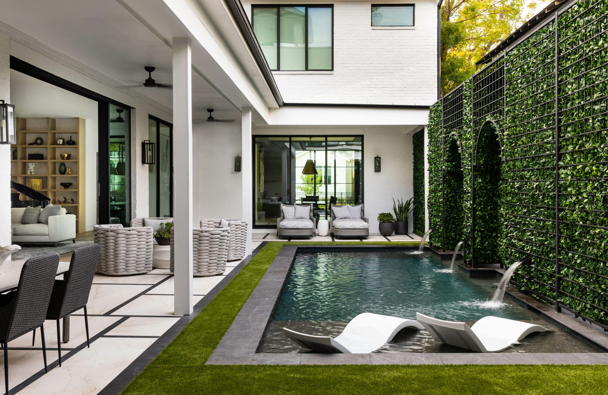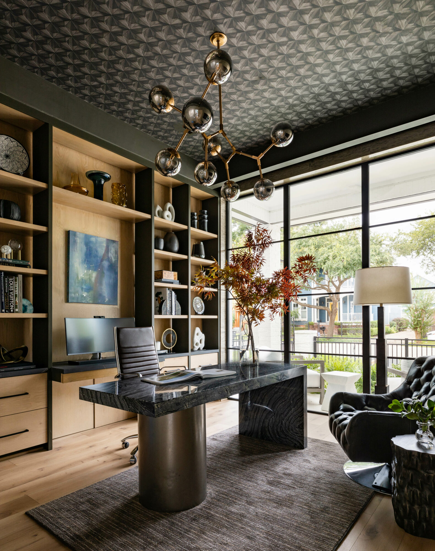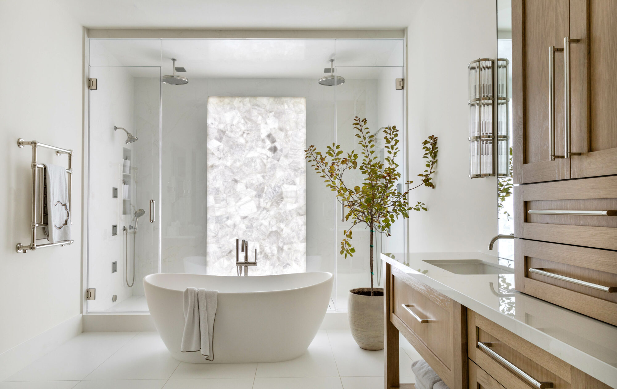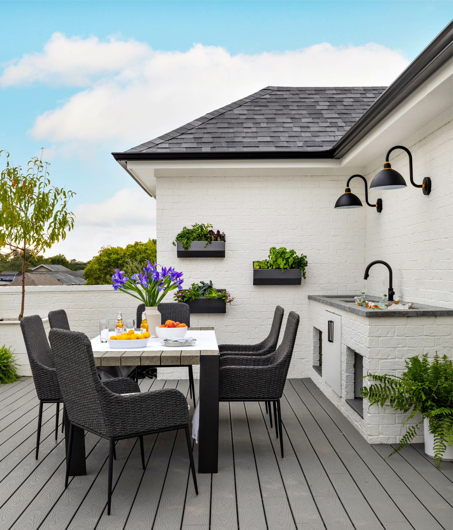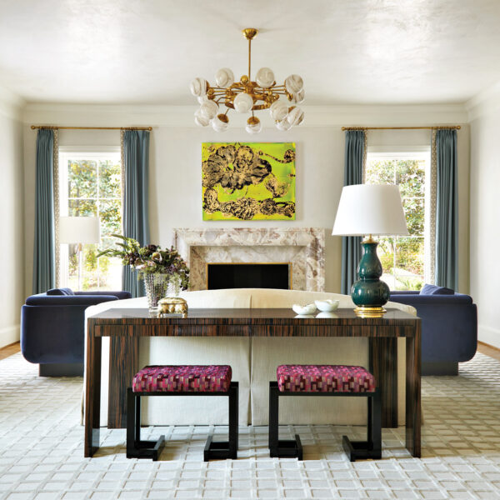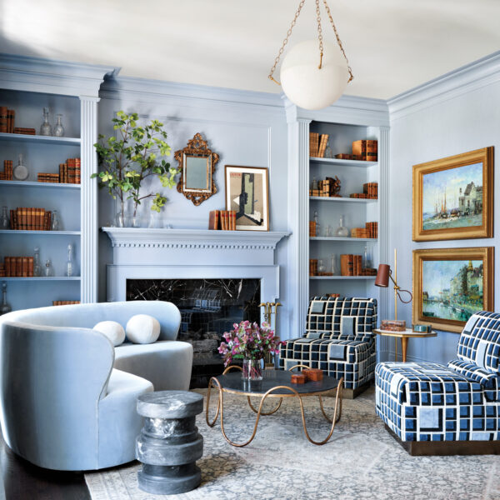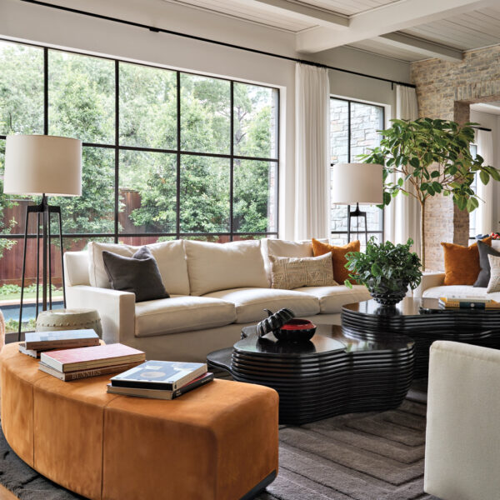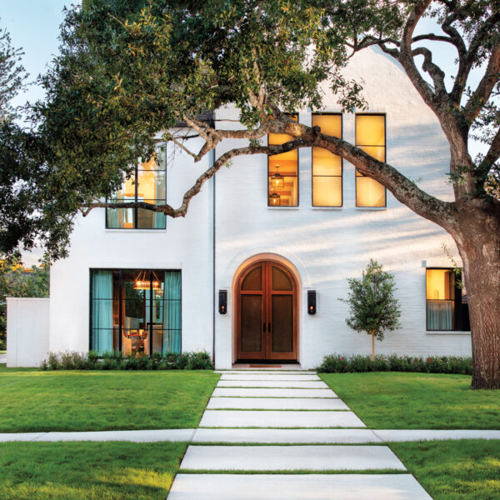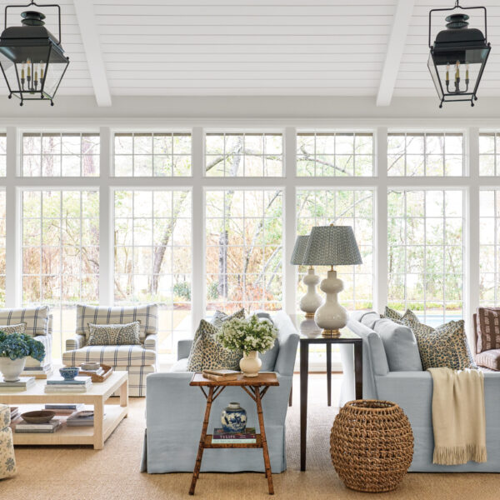Designer Bill Stubbs knew exactly what direction to take for the interiors of a new Houston residence, brought to life by Creekstone Architecture and L&B Limited Company. The clients requested “a contemporary Beverly Hills kind of look,” recalls Stubbs, who had previously executed homes for both the wife and her parents. His strategy? Filter this couple’s vision of modern white spaces through layers of plush furnishings and warm, sumptuous materials. “For me, everything within contemporary rooms should feel soft and yummy,” he explains. Here, Stubbs shares more about the process of designing for a growing family.
Break down the design direction of the home:
The wife’s inspiration photos were almost all white kitchens with wood accents. To achieve this, I thought about what would ground the spaces and give them depth. We used warm details like the natural wood flooring and kitchen cabinetry. The dining room is contemporary but has a textural bark wallpaper and comfortable high-back leather dining chairs.
How did the prominent views of the pool and courtyard affect your choices?
I wanted it to feel like the interiors spill out into that area, so we added white flooring in a Mondrian-inspired pattern in the outdoor seating areas to make the interiors and exteriors flow together.
Describe how materiality plays a role in your process.
I’ll select furnishings and lighting and just can’t stop there. I have to add all these textures and layers. To me, a room is not complete until it has depth and character. For instance, I could have used the same wallpaper in the wine room as in the adjoining dining room. Instead, I found an Osborne & Little wallcovering, which features an organic pattern that speaks to the nearby dining room walls but that’s lighter in color to counterbalance the wine room’s lack of windows.
Tell us about your use of Dekton by Cosentino throughout.
While I still use natural stone, it doesn’t have the qualities or durability these new materials offer to a young family. In the kitchen, for example, I used Dekton’s Aura to create a very subtle book-match look behind the stove. I love that we could install it behind the stove without worrying about spaghetti sauce stains.
The powder room amps up the drama, but the main bath is more serene. Expand.
The primary bathroom is perfection. Early in construction, there were windows above the shower, which I thought was so normal-looking. We needed something spectacular. We created a window opening and had it custom fit with a large quartz slab installed flush with the shower walls. Sunlight filters through that slab all day, casting different hues throughout the entire bathroom from morning to evening.
What do you love most about this project?
I’ve been a designer for so long and the fact that I have these clients with young children and can be a part of creating something they’re excited about and that serves them is wonderful.

